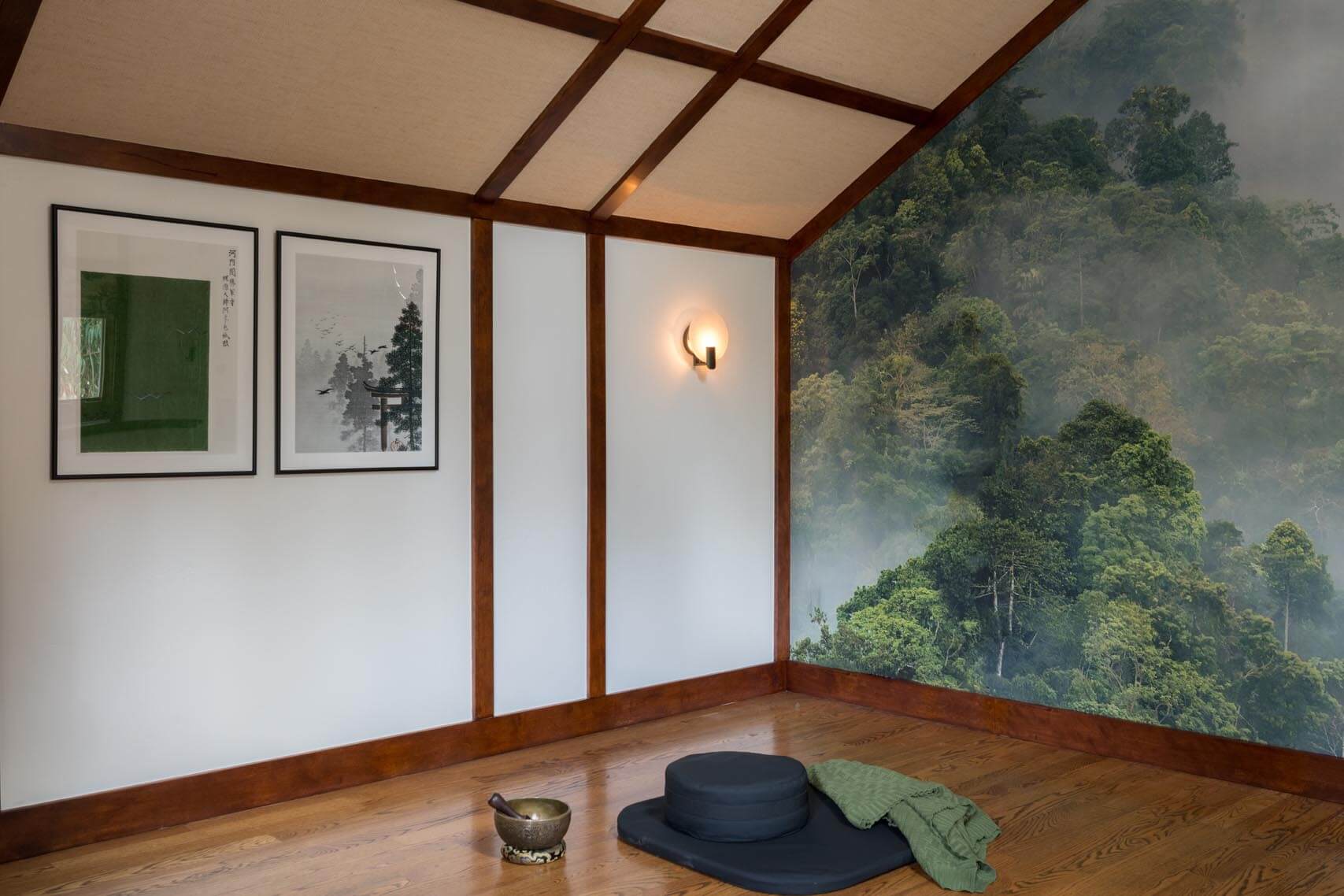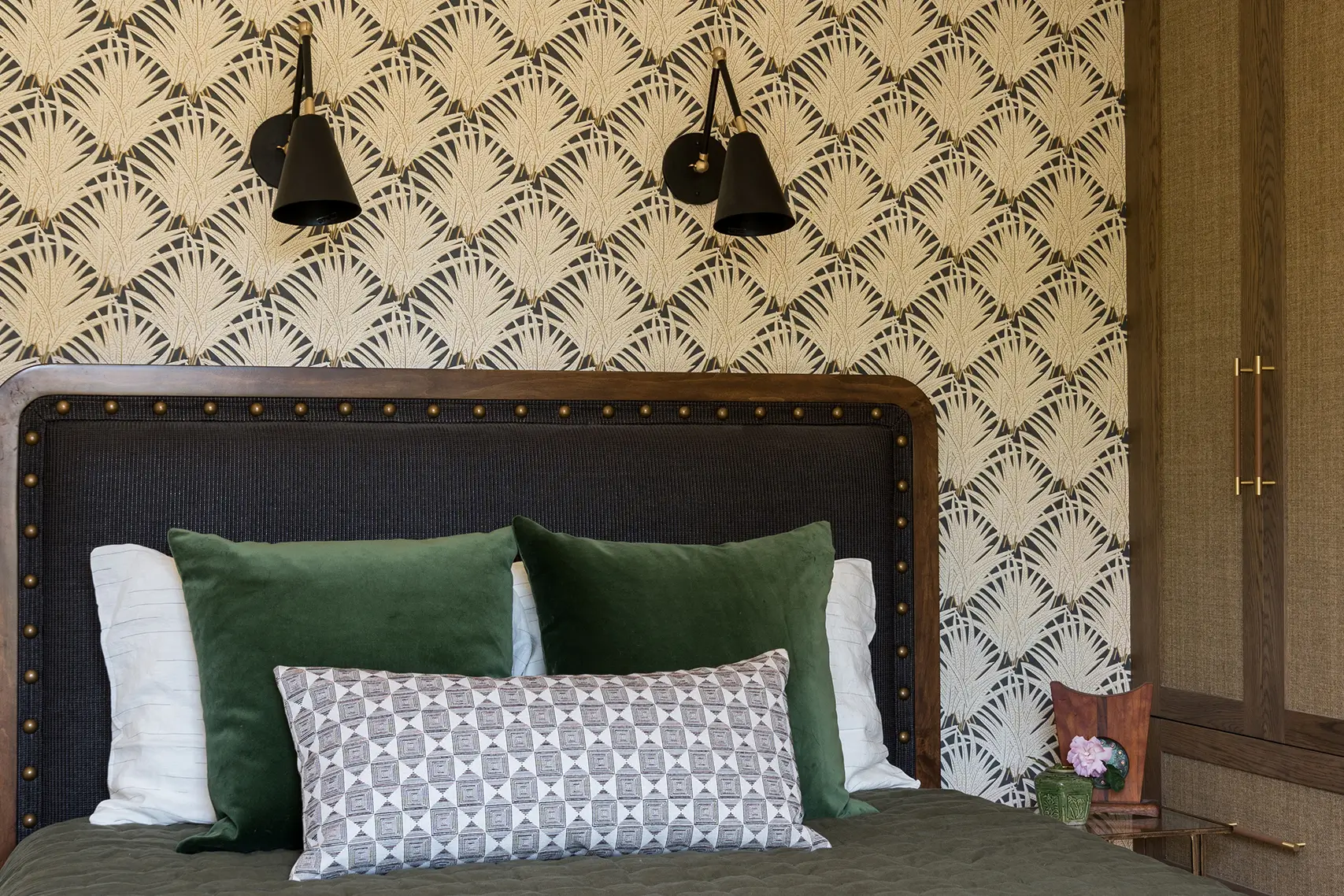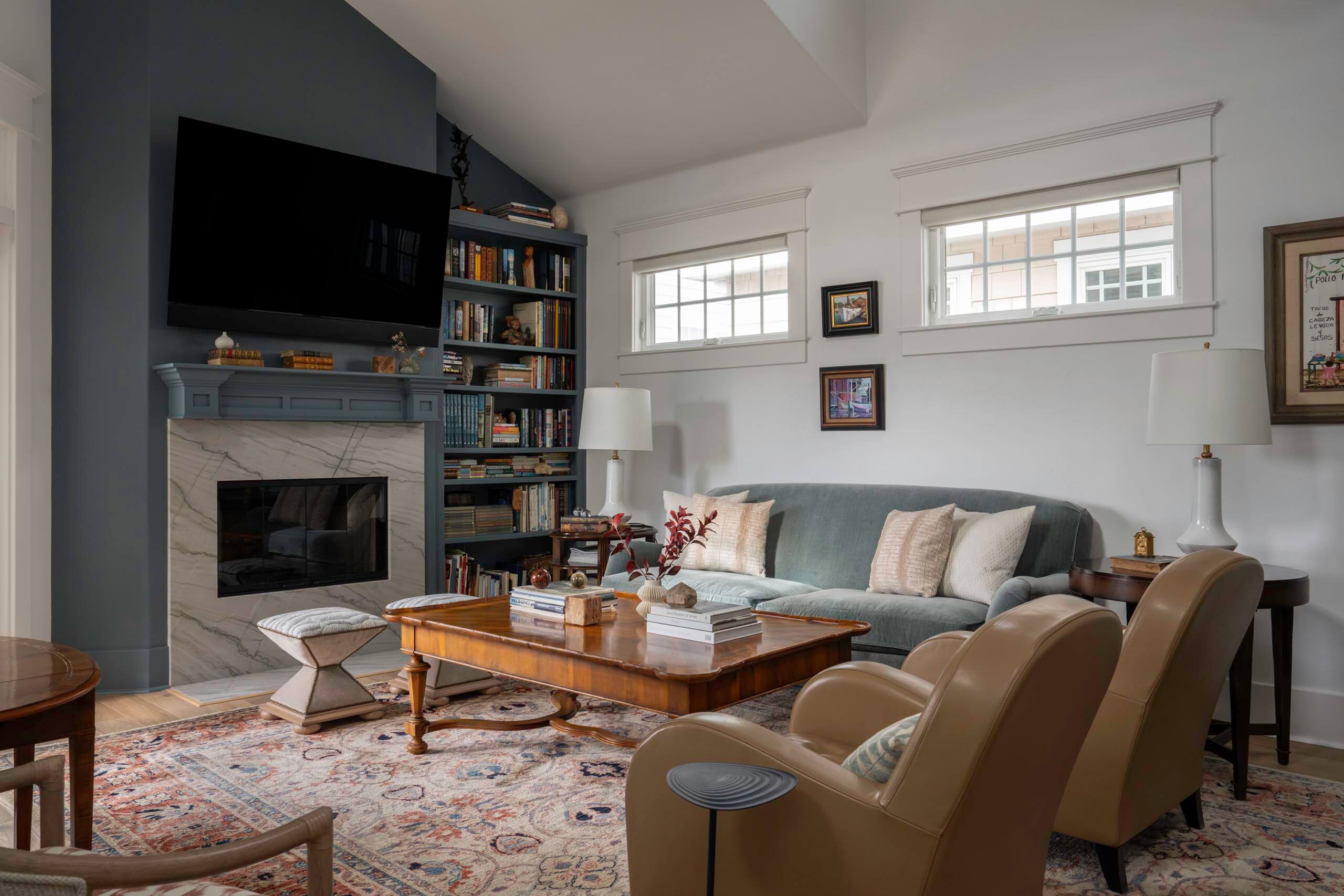
Composed Coronado Residence
As retirement beckons, many couples find themselves at a crossroads, contemplating how to make the most of their newfound freedom. For this couple, that meant downsizing from a large home in La Jolla to a quaint Coronado bungalow. After living in the new house for a few years they decided it was time to transform their space into a haven that not only reflected their personalities but also seamlessly integrated their cherished collection of art and antique furniture.
We worked with them to remodel the kitchen and all three bathrooms using high end materials and fixtures that reflect the couple’s unique aesthetic. Some of the stand out features are the Waterstone faucet at the kitchen sink and the T-brick kitchen backsplash tile in various shades of green that works beautifully with the Dunn Edwards California Sagebrush paint on the cabinets. To keep the countertops free of clutter, we added a hidden coffee station that pulls out from the upper cabinets with ease.
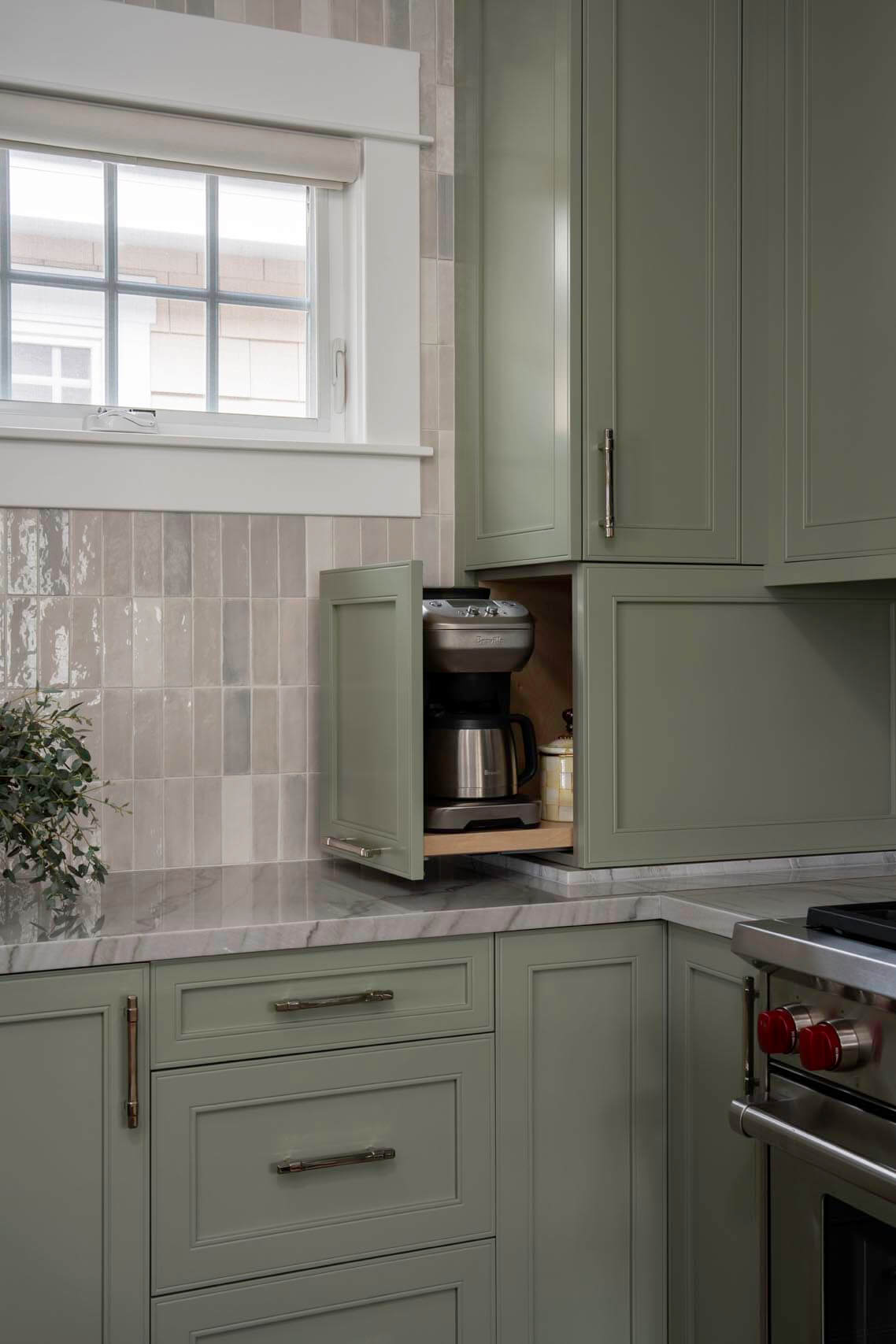
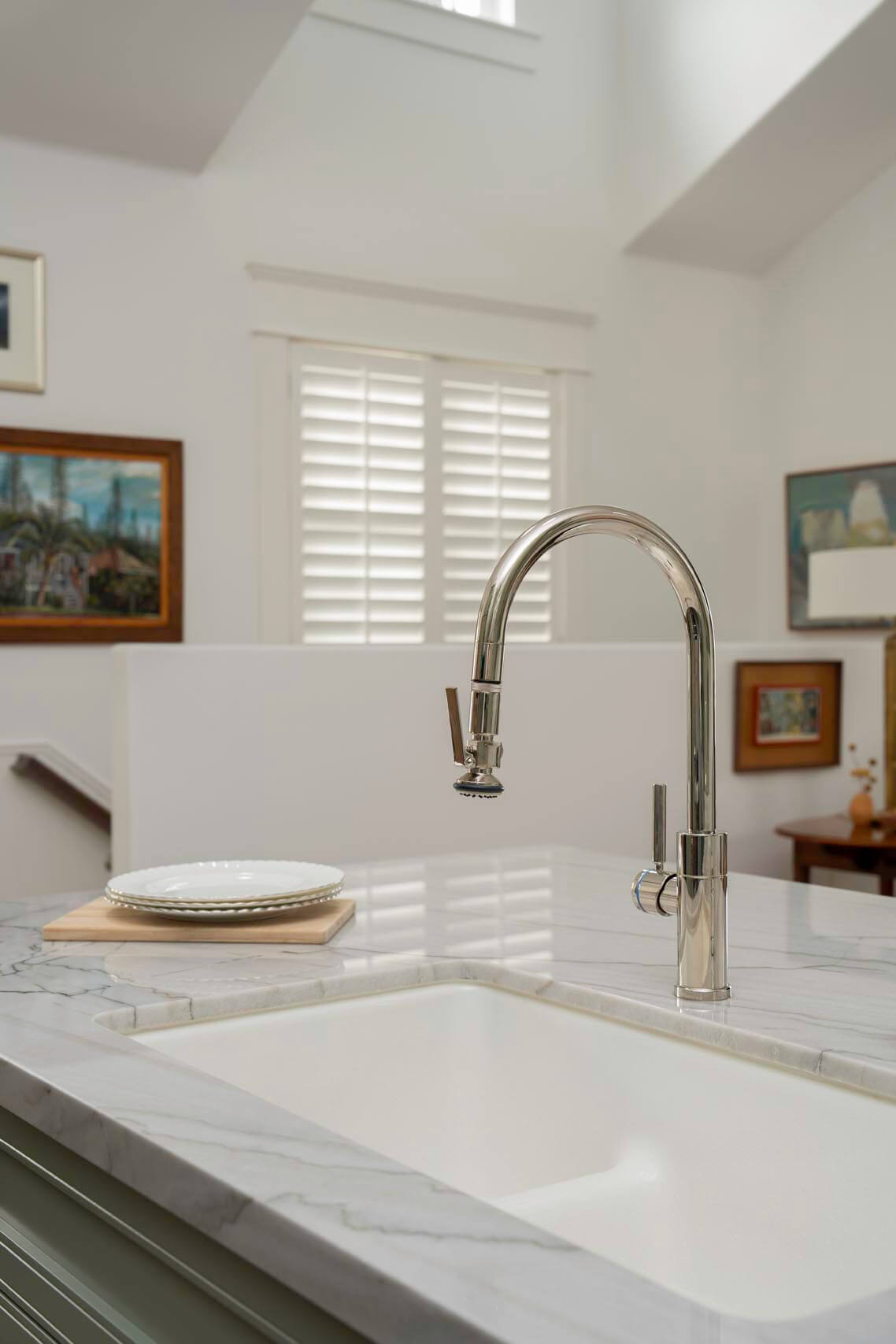
The primary bathroom is a refined combination of gray and white leaning more traditional in style than the other bathrooms. The small basketweave mosaic marble flooring contrasts the large profile calacatta marble walls tiles. Ribbed Ann Sacks tile clads the vanity wall showcasing a dual toned metal mirror. Waterworks plumbing fixtures act as jewelry giving the space a luxurious feel.
For the kids’ bath in the hallway, we had an opportunity to have fun with the design. The shower wall tile is a blue ceramic subway tile installed offset and vertically to add interest to what is otherwise a very simple tile. The tub had tiled front to streamline the visual effect. The floor tile is a funky thassos marble mosaic in a diamond pattern. We added interesting tile elements in all the spaces to reflect the couple’s eclectic style and give each space a distinct look. The subdued gray tones of the mosaic add sophistication so the design can last as their grandchildren grow up.
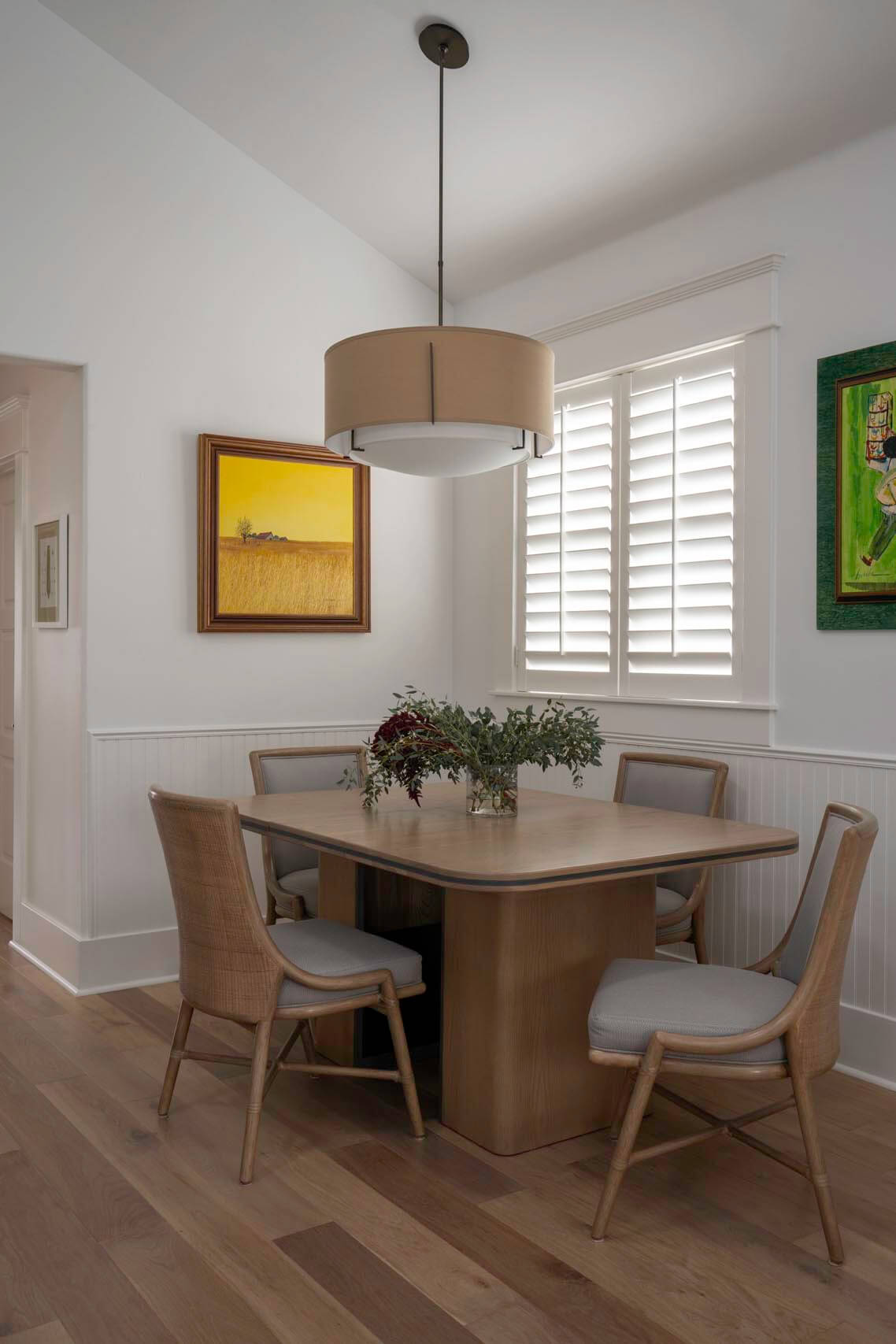
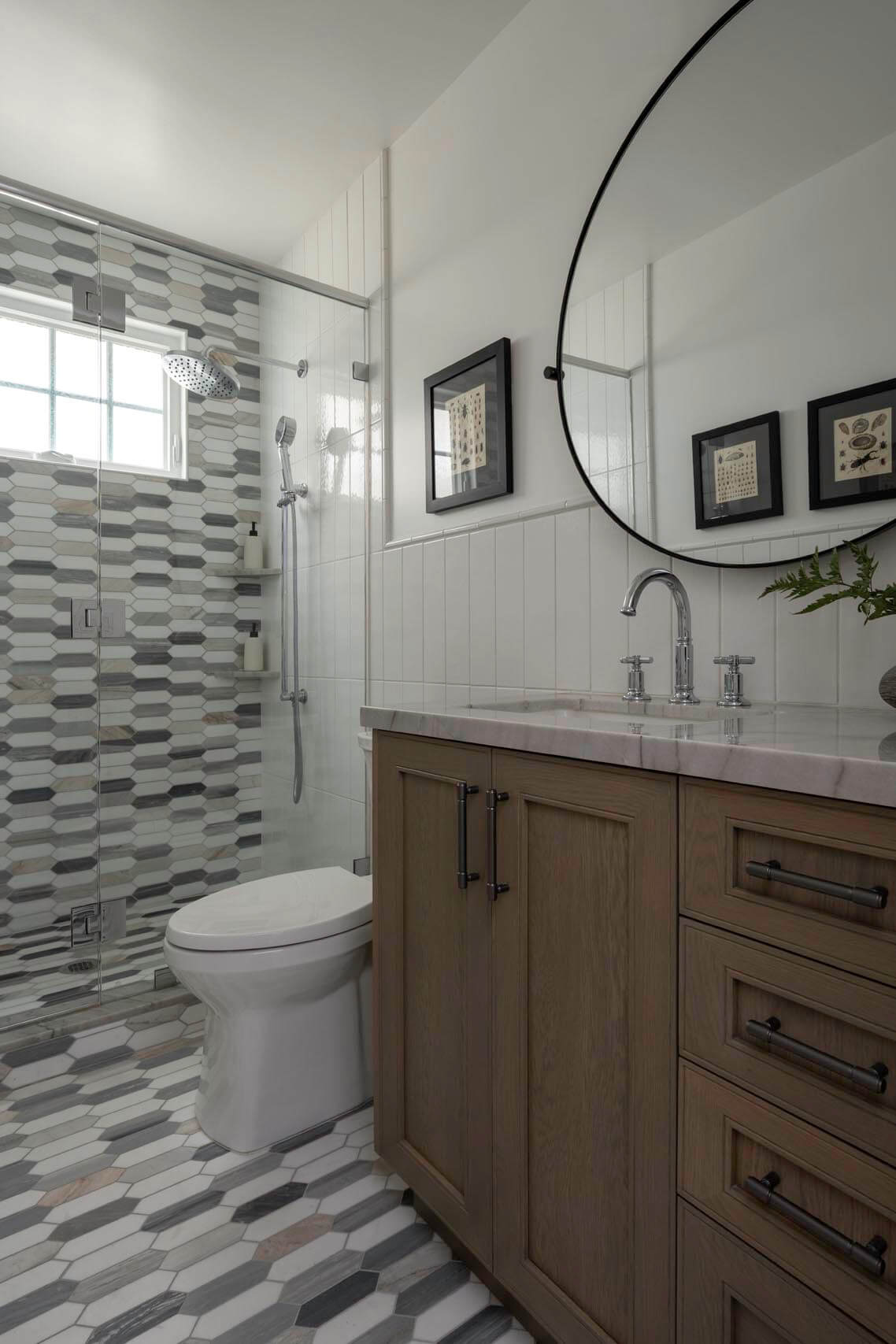
The downstairs guest suite is a mix of contemporary and traditional furniture and art. The bedroom, which also functions as an office, was a small space with some leftover furniture that wasn’t cohesive or welcoming. We filled it out with new upholstery, decorative pillows, and an ottoman to make it feel cozy and inviting and flow with the rest of the home. We designed the guest bath with drama in mind. Picket tile in a variety of neutral tones is used on the floor and the back wall of the shower to draw your eye upward. The vanity is stained to match the warm tan tone of one of the tiles to create cohesion. A creamy tile wainscot completes the design adding texture and practicality.
Incorporating some of their existing furniture, collected antiques, art and rugs was important to these clients so we selected furnishings that created a cohesive look, blending both old and new. The couple spent years collecting antiques, art and furniture pieces that held sentimental value. Rather than discarding these treasures, they asked us to help incorporate them into the new design. The first step involved assessing the condition of what they were keeping and deciding which ones could be refurbished to fit into the new vision for their home.
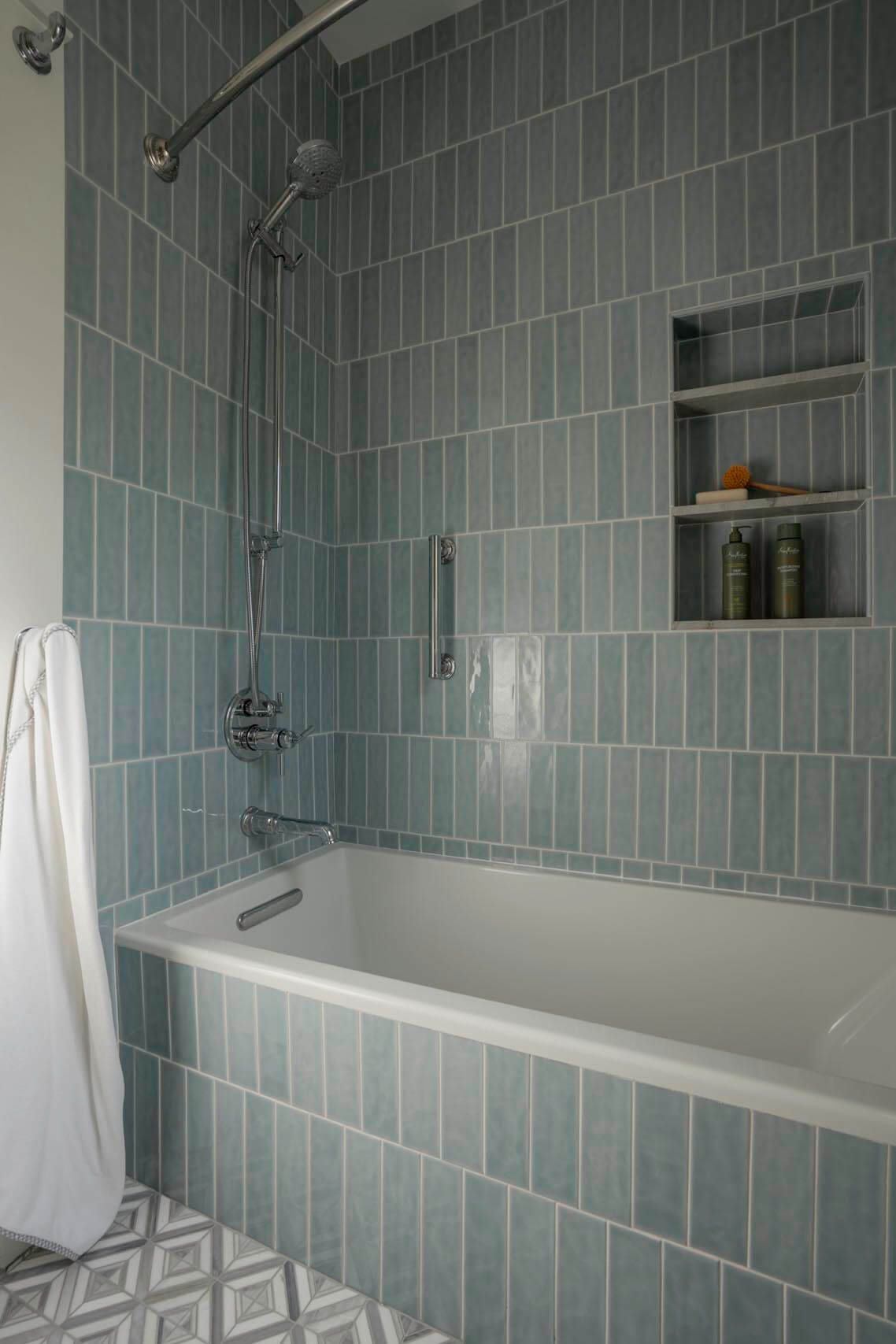
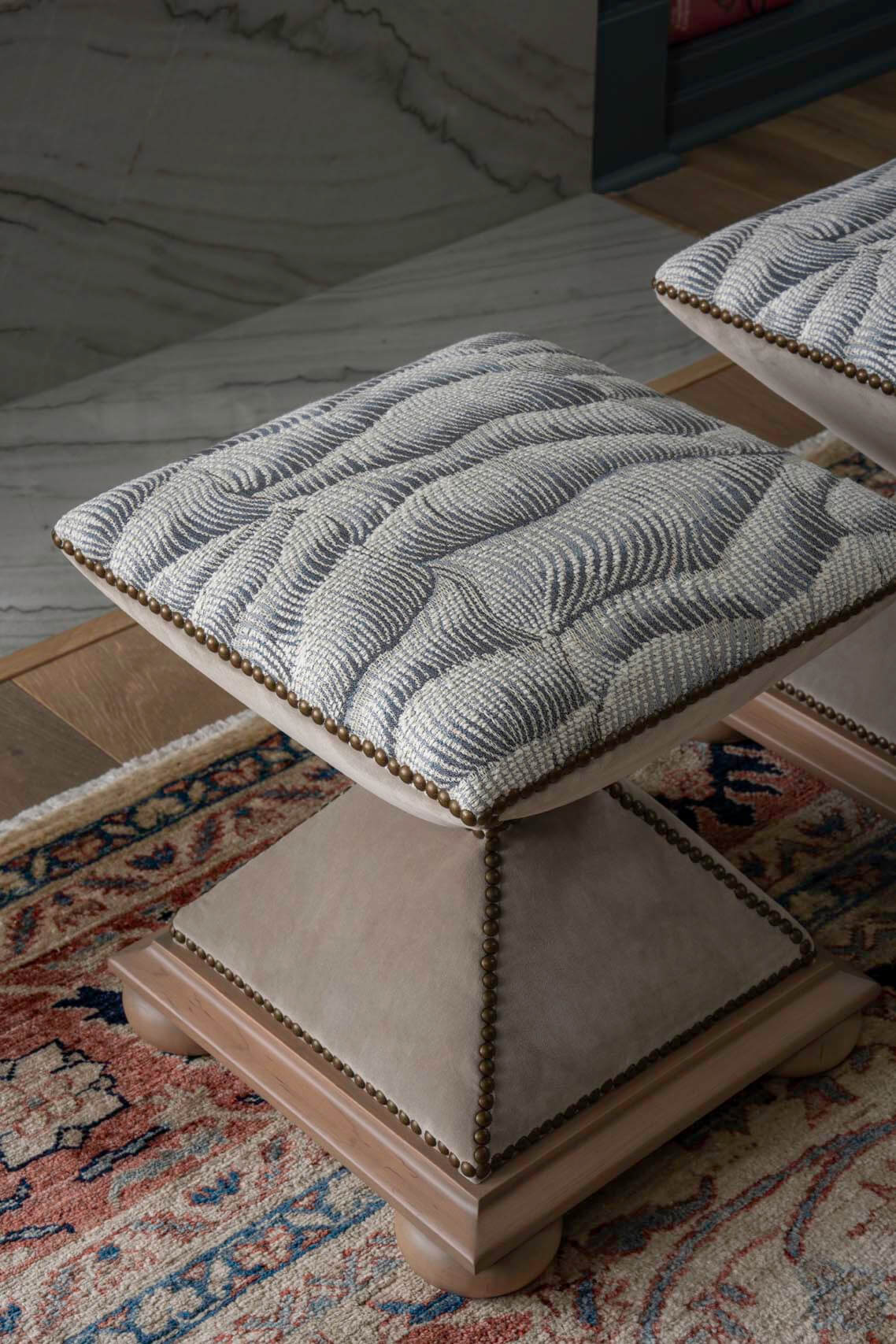
The color palette for the new furnishings in the living room was informed by the large eastern area rug, which was a piece the couple had acquired years earlier. We went with a gorgeous blue performance velvet for the sofa that seamlessly blends with the adjacent stools which were refinished and reupholstered in a blue and white wave patterned fabric. The fireplace and surrounding built-in were given a facelift with a new marble slab fireplace surround and a moody dark blue paint finish for the built-in tying in the blues that were used throughout the room.
One of the biggest challenges when it came to the furnishings was the dining table. The couple needed to be able to host many family members in a modest dining space right next to the staircase leading down to the ground level. The solution was a custom extension table. We enlisted the help of Casa Dega Design, a local furniture maker, to engineer and fabricate it and Fine Wood Finishings to stain it the perfect tone. The end result is an incredible four person table that houses two leaves housed inside and can seat eight people when fully extended. The table is a soft taupe finish with a dark wood edgeband that runs around the exterior of the table top and down the center of the pedestal. When the table expands, the interior of the pedestal is exposed showing the dark wood finish across the entire leg. This surprise detail is a unique feature exclusive to this custom piece.



