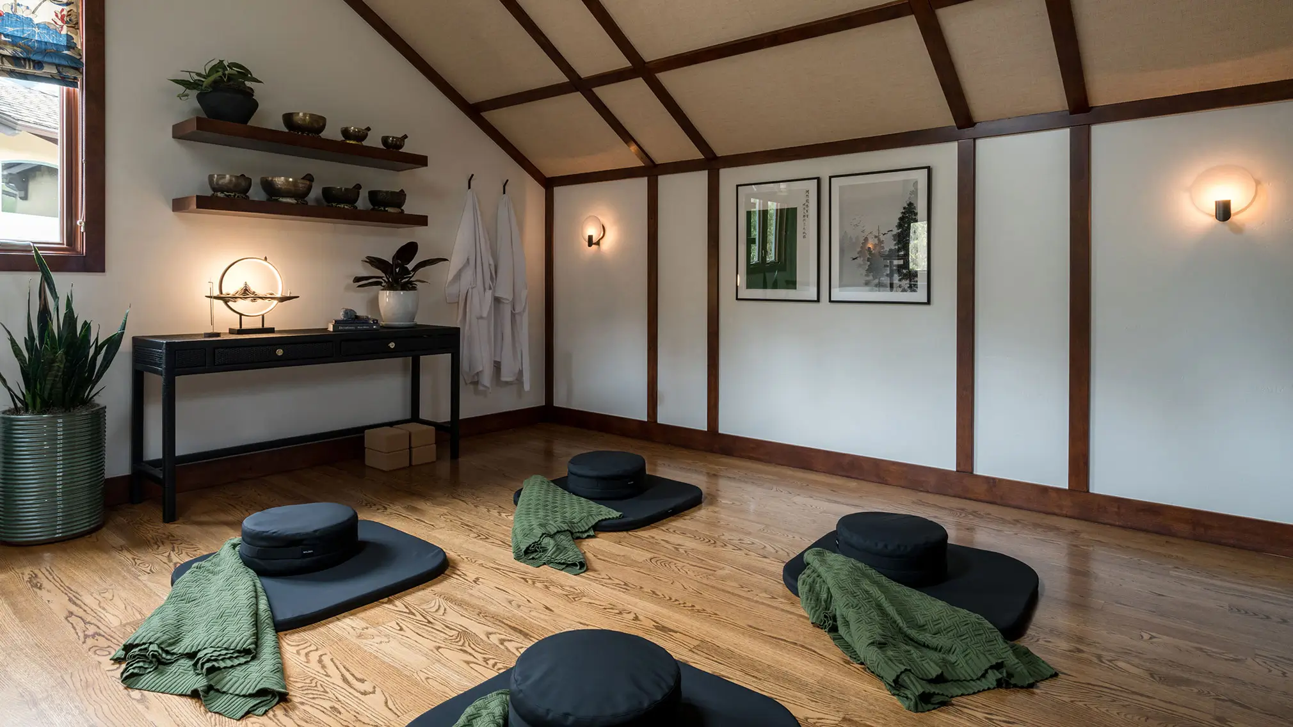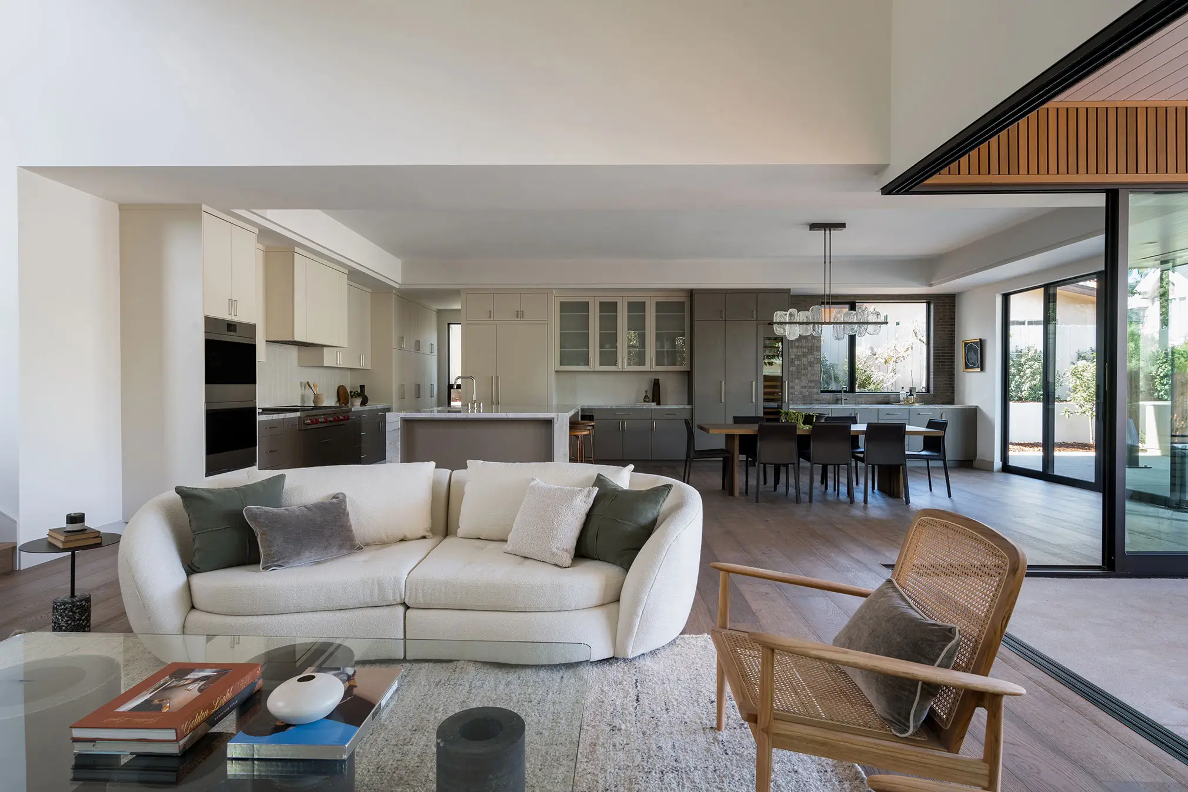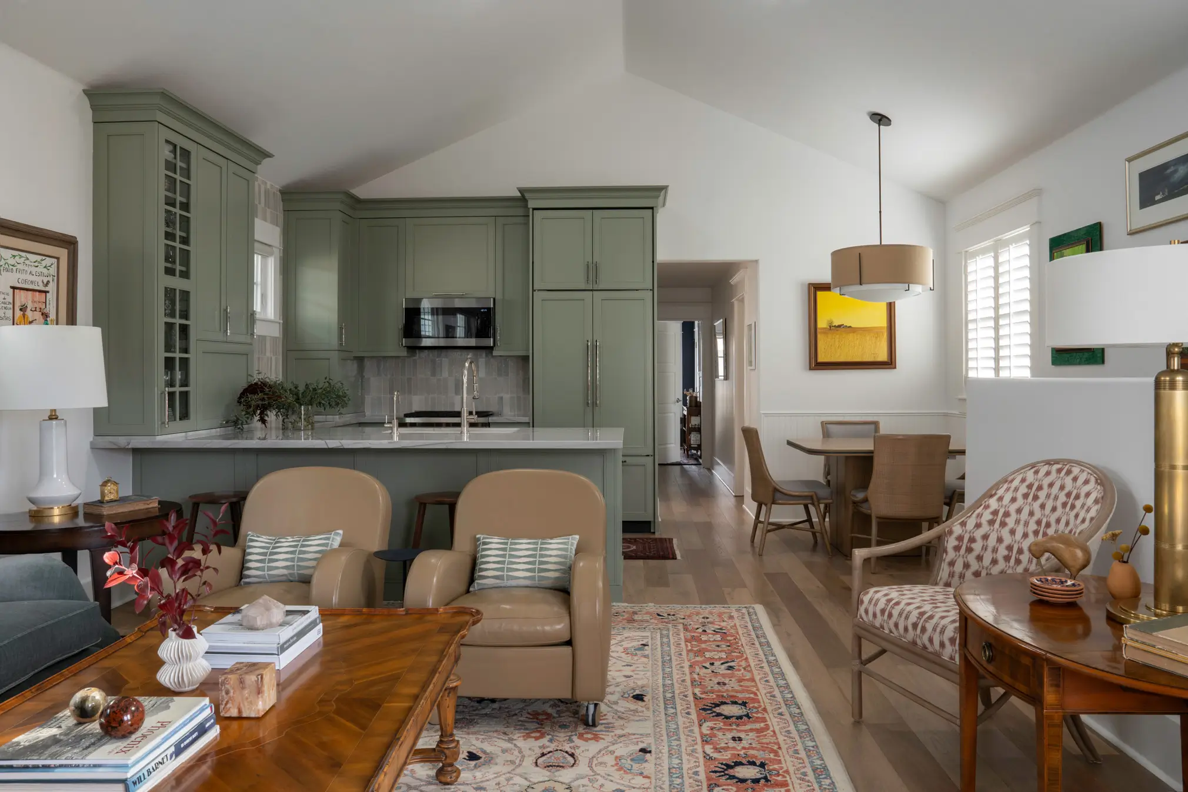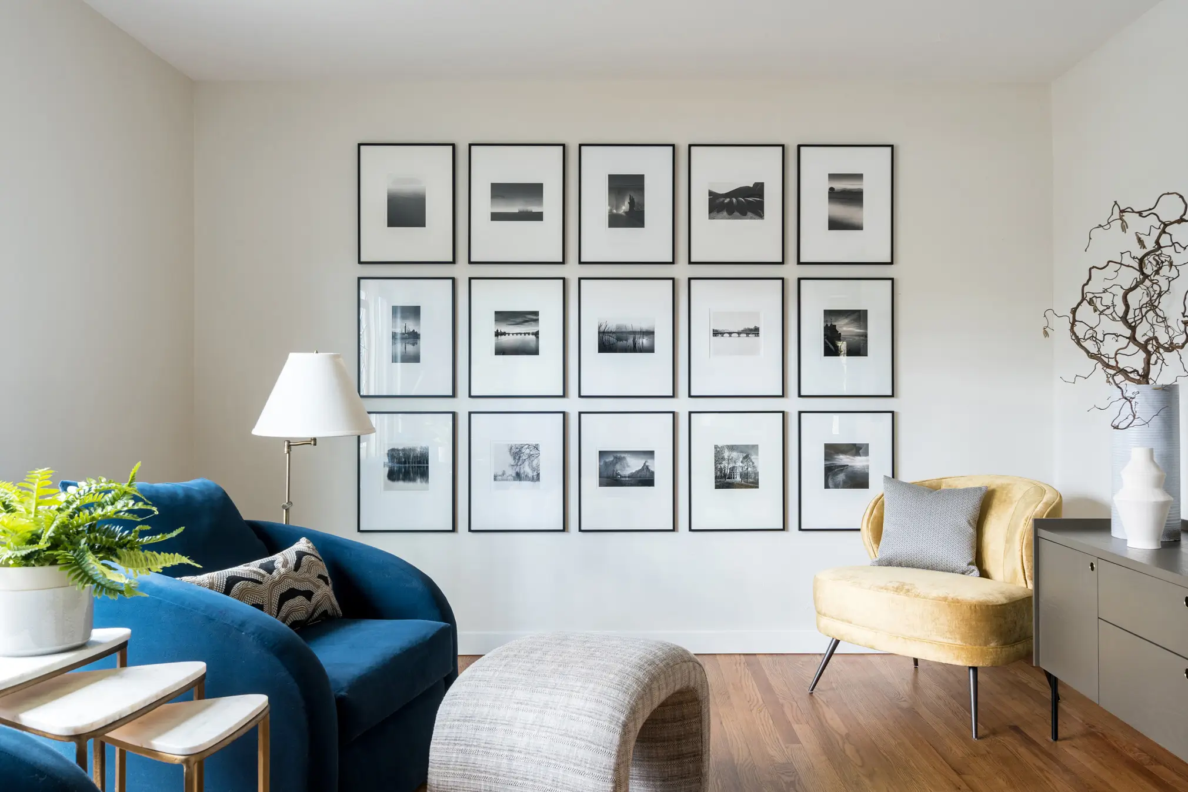
Space Planning: The Art and Science of Creating a Functional Home
Space planning is an essential aspect of interior design that focuses on maximizing functionality and efficiency while creating a harmonious living environment. Whether you’re designing a new home or renovating an existing one, thoughtful space planning can significantly enhance your quality of life. There are several principles and strategies to consider when designing a home to achieve the ideal flow for each unique space.
At its core, space planning involves analyzing a space’s layout and designing it in a way that optimizes usability and aesthetics. It considers factors such as traffic flow, furniture placement, storage needs, and the overall purpose of each area. Effective space planning ensures that every square foot is utilized effectively, resulting in a comfortable and organized living space.

Home staging by Alignments
Principles of Space Planning
Functionality: The primary goal of space planning is to make spaces functional for their intended purpose. This involves determining the activities that will take place in each area and designing accordingly. For example, a living room should be conducive to socializing and relaxation, while a home office requires a focus on productivity and organization.
Traffic Flow: Efficient circulation is crucial in space planning. Rooms and pathways should be designed to allow easy movement throughout the home. Consider factors such as door placements, corridor widths, and clearances around furniture to ensure a smooth flow of traffic.
Proportion and Scale: Maintaining proper proportion and scale is essential for a visually pleasing space. Furniture and decorative elements should be appropriately sized for the room to avoid overcrowding or sparse areas. Balancing different elements creates a sense of unity and balance in the overall design.
Lighting and Ventilation: Consider natural light and ventilation when planning a space. Position windows and openings strategically to maximize daylight and airflow. Supplement with artificial lighting where needed to create a well-lit and comfortable environment.

Strategies for Effective Space Planning
Define Zones: Start by defining different zones within your home based on activities and functions. Common zones include living, dining, sleeping, working, and storage areas. Clearly delineating these zones helps in organizing the layout and determining the furniture and amenities needed in each space.
Analyze Traffic Patterns: Study the flow of movement within your home to identify high-traffic areas and potential bottlenecks. Arrange furniture and pathways to facilitate smooth circulation without obstructions. Consider how people will enter and exit each room and ensure clear pathways between frequently used spaces.
Prioritize Functionality: Allocate space according to the importance and frequency of use. High-traffic areas like the kitchen and living room should have ample space and easy accessibility. Ensure that essential items are within reach and storage solutions are efficient to minimize clutter.
Optimize Storage: Effective storage solutions are key to maximizing space. Utilize built-in cabinets, shelving, and closets to keep belongings organized and out of sight. Appliance garages are an easy way to hide small appliances in the kitchen – keeping the countertop free of clutter.
Scale Furniture Appropriately: Choose furniture that fits the scale of the room without overwhelming it. Measure your space carefully and select pieces that leave enough clearance for movement and other activities. Consider multi-functional furniture, such as sofa beds or extendable dining tables, to save space without sacrificing functionality.
Create Focal Points: Incorporate focal points into each room to add visual interest and guide the eye. This could be a fireplace, artwork, or a statement piece of furniture. Focal points draw attention and create a sense of balance within the space.
Incorporate Natural Elements: Bring the outdoors in by incorporating natural elements into your home design. Consider views, indoor plants, natural materials like wood and stone, and ample natural light to create a connection with nature and enhance overall well-being.

Benefits of Effective Space Planning
A well-planned space enhances usability and functionality, making daily activities more efficient and enjoyable. It also ensures every square foot maximized, ensuring that no space goes unused or underutilized.
Proper scale, balance, and focal points enhance the visual appeal of a space, creating a welcoming and aesthetically pleasing atmosphere for your family and whomever you welcome into your home.
Space planning is a fundamental aspect of creating a functional, comfortable, and visually appealing home. By following principles such as functionality and traffic flow, and implementing strategies like defining zones, optimizing storage, and proportion and scale, you can design a space that meets your needs and enhances your quality of life.
—
Photographs by Charlotte Lea Photography




